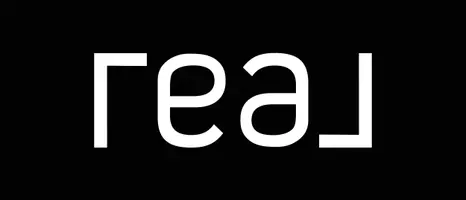$530,300
$545,000
2.7%For more information regarding the value of a property, please contact us for a free consultation.
206 Pine Knot TRL Hendersonville, NC 28739
3 Beds
2 Baths
1,942 SqFt
Key Details
Sold Price $530,300
Property Type Single Family Home
Sub Type Single Family Residence
Listing Status Sold
Purchase Type For Sale
Square Footage 1,942 sqft
Price per Sqft $273
Subdivision Tall Pines
MLS Listing ID 4264692
Sold Date 07/03/25
Bedrooms 3
Full Baths 2
Abv Grd Liv Area 1,942
Year Built 1999
Lot Size 0.700 Acres
Acres 0.7
Property Sub-Type Single Family Residence
Property Description
Charming Brick Ranch with One Level Living including Basement in Desirable Tall Pines – Just 5 Minutes to Downtown Hendersonville
Welcome to this well-maintained 3-bedroom, 2-bath brick ranch nestled in the sought-after Tall Pines neighborhood. Located only 5 minutes from vibrant downtown Hendersonville, this home offers the perfect blend of comfort and convenience.
Inside, you'll find an inviting layout with a gas fireplace, open dining area, and a spacious kitchen ideal for everyday living or entertaining. The home features one level living with generously sized bedrooms. The basement space provides endless possibilities.
Step outside to enjoy the beautifully outdoor living, with landscaped yard and back deck perfect for relaxing, dining, or hosting guests in a peaceful, wooded setting. A covered front porch, two-car garage, and paved driveway complete the package.
A rare opportunity to own a solid home in one of Hendersonville's most established and desirable neighborhoods.
Location
State NC
County Henderson
Zoning R2
Rooms
Basement Basement Shop, Exterior Entry, Partially Finished, Storage Space, Walk-Out Access, Walk-Up Access
Main Level Bedrooms 3
Interior
Interior Features Breakfast Bar, Entrance Foyer, Split Bedroom, Walk-In Closet(s)
Heating Forced Air
Cooling Ceiling Fan(s), Central Air
Flooring Carpet, Wood
Fireplaces Type Gas Log, Living Room
Fireplace true
Appliance Dishwasher, Disposal, Dryer, Electric Cooktop, Electric Oven, Exhaust Fan, Microwave, Washer, Washer/Dryer
Laundry Laundry Room, Main Level, Sink
Exterior
Garage Spaces 2.0
Utilities Available Cable Available, Cable Connected, Electricity Connected, Natural Gas
Roof Type Shingle
Street Surface Concrete,Paved
Porch Deck
Garage true
Building
Lot Description Cul-De-Sac, Sloped, Wooded
Foundation Basement
Sewer Septic Installed
Water City
Level or Stories One
Structure Type Brick Full
New Construction false
Schools
Elementary Schools Unspecified
Middle Schools Unspecified
High Schools Unspecified
Others
Senior Community false
Acceptable Financing Cash, Conventional
Listing Terms Cash, Conventional
Special Listing Condition None
Read Less
Want to know what your home might be worth? Contact us for a FREE valuation!

Our team is ready to help you sell your home for the highest possible price ASAP
© 2025 Listings courtesy of Canopy MLS as distributed by MLS GRID. All Rights Reserved.
Bought with Ari Munoz • George Real Estate Group Inc





