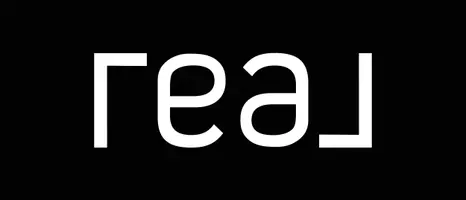$442,500
$455,000
2.7%For more information regarding the value of a property, please contact us for a free consultation.
44 Orchard Mountain RD Saluda, NC 28773
3 Beds
3 Baths
1,697 SqFt
Key Details
Sold Price $442,500
Property Type Single Family Home
Sub Type Single Family Residence
Listing Status Sold
Purchase Type For Sale
Square Footage 1,697 sqft
Price per Sqft $260
Subdivision Orchard Mountain
MLS Listing ID 4141136
Sold Date 05/21/25
Style Cabin
Bedrooms 3
Full Baths 3
Construction Status Completed
Abv Grd Liv Area 1,697
Year Built 1992
Lot Size 1.840 Acres
Acres 1.84
Property Sub-Type Single Family Residence
Property Description
We're Back! And with a New Roof! Welcome to Serenity Cabin! Experience the perfect blend of charm and modern comfort in this beautiful 3-bedroom, 3-bathroom cabin. The main level has 2 bedrooms and a full bath, while the upper level offers a primary bedroom featuring built-in storage and a stunning en-suite bathroom, adding a touch of luxury. The kitchen flows seamlessly into the dining area, enhanced by a stunning vaulted wooden ceiling, adding warmth and character to the space. The cozy living room features a charming stone fireplace as its warm and inviting centerpiece. The covered front porch is an ideal space for relaxing in the rocking chairs or enjoy the spacious rear deck, great for entertaining or napping to the soothing sounds of nature. The unheated basement offers excellent potential for additional living space, featuring a walkout to the backyard and a serene setting on this expansive wooded lot with a firepit hangout. This retreat is just 10 minutes from downtown Saluda!
Location
State NC
County Henderson
Zoning R3
Rooms
Basement Exterior Entry, Interior Entry, Unfinished, Walk-Out Access
Guest Accommodations None
Main Level Bedrooms 2
Interior
Interior Features Built-in Features, Garden Tub, Open Floorplan
Heating Electric, Heat Pump
Cooling Ceiling Fan(s), Central Air, Electric
Flooring Tile, Wood
Fireplaces Type Living Room
Fireplace true
Appliance Dishwasher, Electric Cooktop, Electric Oven, Electric Water Heater, Microwave, Refrigerator, Washer/Dryer
Laundry In Basement
Exterior
Exterior Feature Fire Pit
Community Features None
Utilities Available Underground Power Lines
View Winter
Roof Type Shingle
Street Surface Gravel
Porch Covered, Deck, Front Porch
Garage false
Building
Lot Description Corner Lot, Private, Wooded
Foundation Basement
Sewer Septic Installed
Water Well
Architectural Style Cabin
Level or Stories One and One Half
Structure Type Wood
New Construction false
Construction Status Completed
Schools
Elementary Schools Upward
Middle Schools Flat Rock
High Schools East Henderson
Others
Senior Community false
Restrictions Short Term Rental Allowed
Acceptable Financing Cash, Conventional
Horse Property None
Listing Terms Cash, Conventional
Special Listing Condition None
Read Less
Want to know what your home might be worth? Contact us for a FREE valuation!

Our team is ready to help you sell your home for the highest possible price ASAP
© 2025 Listings courtesy of Canopy MLS as distributed by MLS GRID. All Rights Reserved.
Bought with Bob Gordon • Nexus Realty LLC





