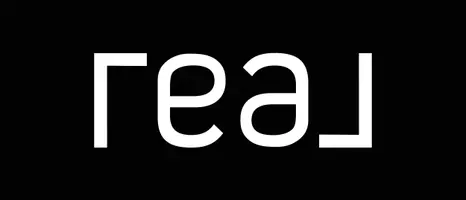$350,000
$350,000
For more information regarding the value of a property, please contact us for a free consultation.
504 Zander Woods CT Mount Holly, NC 28120
3 Beds
3 Baths
1,866 SqFt
Key Details
Sold Price $350,000
Property Type Single Family Home
Sub Type Single Family Residence
Listing Status Sold
Purchase Type For Sale
Square Footage 1,866 sqft
Price per Sqft $187
Subdivision Kendrick Farm
MLS Listing ID 4237296
Sold Date 04/30/25
Style Transitional
Bedrooms 3
Full Baths 2
Half Baths 1
Construction Status Completed
HOA Fees $29
HOA Y/N 1
Abv Grd Liv Area 1,866
Year Built 2007
Lot Size 8,276 Sqft
Acres 0.19
Property Sub-Type Single Family Residence
Property Description
This stylish 3-bedroom, 2.5-bathroom home in Kendrick Farm is where comfort meets convenience. With a huge fenced backyard for ultimate privacy and a spacious 2-car garage, this one checks all the boxes. The open-concept layout is made for modern living, cozy fireplace vibes in the living room flowing right into a bright white kitchen with granite countertops and stainless steel appliances! The front flex room? Use it as an office, dining space, or whatever fits your lifestyle. Upstairs, the primary suite brings the space with a private ensuite and a walk-in closet, plus two additional bedrooms and a versatile loft perfect for a media room or home gym. Community perks include a pool and playground, and you're just minutes from shopping, dining, and a quick commute to Uptown Charlotte. Plus fridge, washer, and dryer stay!
Location
State NC
County Gaston
Zoning R2
Interior
Interior Features Cable Prewire, Garden Tub, Open Floorplan, Walk-In Closet(s), Walk-In Pantry
Heating Forced Air, Heat Pump
Cooling Ceiling Fan(s), Central Air
Flooring Carpet, Tile, Laminate, Vinyl
Fireplaces Type Family Room, Gas
Fireplace true
Appliance Dishwasher, Disposal, Dryer, Electric Oven, Electric Range, Exhaust Fan, Gas Water Heater, Microwave, Plumbed For Ice Maker, Refrigerator, Washer
Laundry Electric Dryer Hookup, Upper Level
Exterior
Garage Spaces 2.0
Fence Back Yard, Fenced
Community Features Outdoor Pool, Playground
Utilities Available Cable Connected, Electricity Connected, Natural Gas
Roof Type Fiberglass
Street Surface Concrete,Paved
Porch Front Porch
Garage true
Building
Foundation Slab
Sewer Public Sewer
Water City
Architectural Style Transitional
Level or Stories Two
Structure Type Vinyl
New Construction false
Construction Status Completed
Schools
Elementary Schools Pinewood Gaston
Middle Schools Mount Holly
High Schools East Gaston
Others
HOA Name Cedar Management
Senior Community false
Acceptable Financing Cash, Conventional, FHA, VA Loan
Listing Terms Cash, Conventional, FHA, VA Loan
Special Listing Condition None
Read Less
Want to know what your home might be worth? Contact us for a FREE valuation!

Our team is ready to help you sell your home for the highest possible price ASAP
© 2025 Listings courtesy of Canopy MLS as distributed by MLS GRID. All Rights Reserved.
Bought with Juan C Zuniga • Prestige Brokers Real Estate Corp





