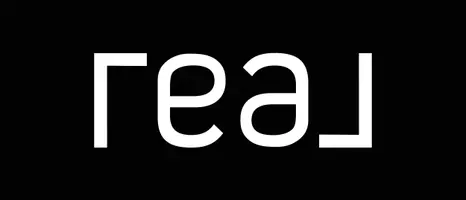$525,000
$525,000
For more information regarding the value of a property, please contact us for a free consultation.
3612 Bon Rea DR Charlotte, NC 28226
3 Beds
2 Baths
1,846 SqFt
Key Details
Sold Price $525,000
Property Type Single Family Home
Sub Type Single Family Residence
Listing Status Sold
Purchase Type For Sale
Square Footage 1,846 sqft
Price per Sqft $284
Subdivision Cedar Woods
MLS Listing ID 4229204
Sold Date 04/24/25
Style Ranch
Bedrooms 3
Full Baths 2
Abv Grd Liv Area 1,846
Year Built 1988
Lot Size 0.460 Acres
Acres 0.46
Property Sub-Type Single Family Residence
Property Description
Ranch Home Nestled on nearly Half an Acre Lot in the Quiet Cedar Woods Community that backs to Cedarwood Country Club. Updated Kitchen with SS Appliances, New Cabinetry & Quartz Counter Tops. 5" hand scraped engineered wood flooring, Open Floor Plan with Vaulted Ceiling In Living Area & Cozy Gas Burning Stone Fireplace in Great Room! Unique Floor Plan offers a Breakfast Area with View, Formal Dining Room & Wet Bar! Slider Patio Doors & Abundant Windows allow the Home to be Bathed in Natural Light. Large Primary Bedroom has Space for a Sitting/Study area & 2 Walk In closets. Primary Bathroom has been Updated with Walk In Shower, Tile Floors & Vanity. In addition, Guest Bath has Recently been Renovated! Multi-Level Rear Deck is ideal for Summertime Entertainment & Large back yard is perfect for pet owners. Located in a prime area with quick access to Ballantyne, South Park, Stonecrest, and Blakeney, this home combines Tranquility with Convenience. Don't miss this incredible opportunity!
Location
State NC
County Mecklenburg
Zoning N1-A
Rooms
Main Level Bedrooms 3
Interior
Interior Features Attic Other, Open Floorplan, Pantry, Walk-In Closet(s)
Heating Central, Natural Gas
Cooling Ceiling Fan(s), Central Air, Electric
Flooring Hardwood, Tile
Fireplaces Type Family Room, Gas Log
Fireplace true
Appliance Dishwasher, Disposal, Dryer, Gas Oven, Gas Range, Microwave, Refrigerator with Ice Maker, Washer
Laundry Electric Dryer Hookup, Gas Dryer Hookup, Utility Room, Main Level
Exterior
Exterior Feature In-Ground Irrigation
Garage Spaces 2.0
Fence Back Yard
Utilities Available Cable Available, Natural Gas
Street Surface Concrete,Paved
Accessibility Zero-Grade Entry
Porch Covered, Deck, Front Porch
Garage true
Building
Lot Description Level, Wooded
Foundation Slab
Sewer Public Sewer
Water City
Architectural Style Ranch
Level or Stories One
Structure Type Wood
New Construction false
Schools
Elementary Schools Olde Providence
Middle Schools Carmel
High Schools South Mecklenburg
Others
Senior Community false
Acceptable Financing Cash, Conventional, FHA, VA Loan
Listing Terms Cash, Conventional, FHA, VA Loan
Special Listing Condition None
Read Less
Want to know what your home might be worth? Contact us for a FREE valuation!

Our team is ready to help you sell your home for the highest possible price ASAP
© 2025 Listings courtesy of Canopy MLS as distributed by MLS GRID. All Rights Reserved.
Bought with Jodi Bloom • EXP Realty LLC Ballantyne





