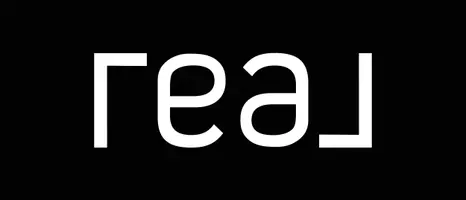$424,900
$424,900
For more information regarding the value of a property, please contact us for a free consultation.
4520 Victory LN #13 Charlotte, NC 28269
4 Beds
3 Baths
2,124 SqFt
Key Details
Sold Price $424,900
Property Type Single Family Home
Sub Type Single Family Residence
Listing Status Sold
Purchase Type For Sale
Square Footage 2,124 sqft
Price per Sqft $200
Subdivision Haven Ridge
MLS Listing ID 4071679
Sold Date 11/16/23
Bedrooms 4
Full Baths 2
Half Baths 1
Construction Status Completed
HOA Fees $39/qua
HOA Y/N 1
Abv Grd Liv Area 2,124
Year Built 2023
Lot Size 8,712 Sqft
Acres 0.2
Property Sub-Type Single Family Residence
Property Description
Welcome Home to the Fairfax. This plan will WOW you the minute you open the front door. Soaring 2 story entrance with upgraded windows to let in natural light. This 4 Bedroom w/ loft, 2.5 Bath and 2 car garage boasts an Open Floor plan featuring Upgraded Kitchen Cabinets, Granite Counters and Stainless Steel Appliances in Kitchen. Premium Wide Plank Laminate Wood on main floor plus additional plan feature of a Pocket Office and Drop zone on main floor. Master Bedroom features Vaulted Ceiling, Walk in Closet and Dual Vanity with Granite Counters and Tile on the Floors. Too many upgrades to list. Won't Last Long. *Exterior Elevation May Vary $5000 closing cost incentive with preferred lender, wood privacy fence, refrigerator and blinds included!
Location
State NC
County Mecklenburg
Zoning R3
Interior
Interior Features Attic Stairs Pulldown, Cable Prewire, Cathedral Ceiling(s), Drop Zone, Entrance Foyer, Kitchen Island, Open Floorplan, Pantry, Walk-In Closet(s), Walk-In Pantry
Heating Electric, ENERGY STAR Qualified Equipment, Forced Air
Cooling Ceiling Fan(s), Central Air, Zoned
Flooring Carpet, Laminate, Tile
Fireplaces Type Electric, Living Room
Fireplace true
Appliance Disposal, Electric Water Heater, ENERGY STAR Qualified Dishwasher, Microwave, Plumbed For Ice Maker, Refrigerator, Washer/Dryer
Laundry Electric Dryer Hookup, Laundry Room, Upper Level, Washer Hookup
Exterior
Garage Spaces 2.0
Community Features Sidewalks, Street Lights
Utilities Available Cable Available, Underground Utilities
Roof Type Shingle
Street Surface Concrete
Porch Front Porch, Patio
Garage true
Building
Foundation Slab
Builder Name Grand Living Homes, LLC
Sewer Public Sewer
Water City
Level or Stories Two
Structure Type Stone Veneer,Vinyl
New Construction true
Construction Status Completed
Schools
Elementary Schools Unspecified
Middle Schools Unspecified
High Schools Unspecified
Others
HOA Name Key Community Management
Senior Community false
Special Listing Condition None
Read Less
Want to know what your home might be worth? Contact us for a FREE valuation!

Our team is ready to help you sell your home for the highest possible price ASAP
© 2025 Listings courtesy of Canopy MLS as distributed by MLS GRID. All Rights Reserved.
Bought with Tabatha Sneed • Real Broker, LLC





