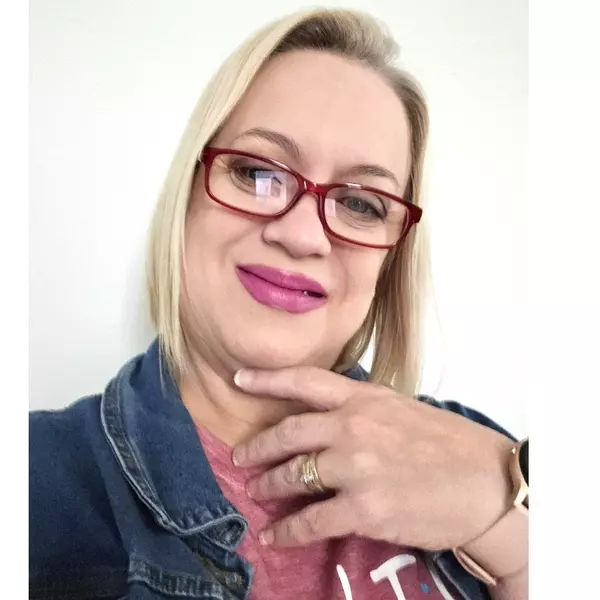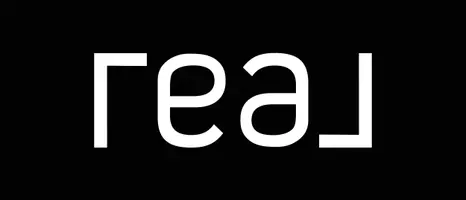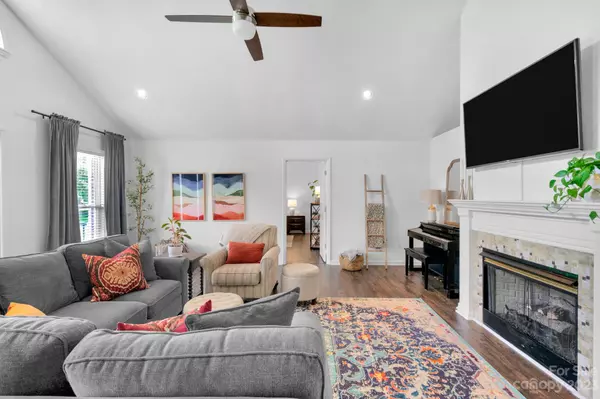$425,000
$445,000
4.5%For more information regarding the value of a property, please contact us for a free consultation.
363 Hidden Lake DR York, SC 29745
3 Beds
3 Baths
1,951 SqFt
Key Details
Sold Price $425,000
Property Type Single Family Home
Sub Type Single Family Residence
Listing Status Sold
Purchase Type For Sale
Square Footage 1,951 sqft
Price per Sqft $217
Subdivision Hidden Lakes
MLS Listing ID 4061288
Sold Date 10/04/23
Style Ranch
Bedrooms 3
Full Baths 2
Half Baths 1
Abv Grd Liv Area 1,951
Year Built 1997
Lot Size 0.930 Acres
Acres 0.93
Lot Dimensions 118x304x158x293
Property Sub-Type Single Family Residence
Property Description
Stunning 3 bed 2.5 bath SMART Ranch home is ready for new owners! Buyers will love the covered front porch overlooking the well manicured front yard! The neutral color palette, vaulted ceilings & LVP flooring throughout give the space an open & airy feeling! The large eat in kitchen has white cabinetry, granite counters & stainless/black appliances. It opens to a flex/bonus space w/ french doors that could be used in so many ways! The family room has a cozy fireplace & plenty of natural light! The primary suite features a walk in closet & spa like bath w/ dual sinks & jetted tub! There are 2 additional bedrooms, another full bath & a half bath for guests. The sunroom leading to the back patio is great for relaxing or entertaining! Smart home capabilities include a nest thermostat, nest doorbell camera, a keyless front door entry & a smart garage door opener w/ keypad. Solar panels installed for great savings! This turn key home sits on almost 1 acre surrounded by mature trees w/no HOA!
Location
State SC
County York
Zoning RSF-40
Rooms
Main Level Bedrooms 3
Interior
Interior Features Attic Stairs Pulldown, Pantry, Vaulted Ceiling(s), Walk-In Closet(s)
Heating Forced Air, Natural Gas
Cooling Ceiling Fan(s), Central Air
Flooring Tile, Vinyl
Fireplaces Type Family Room, Gas Log
Fireplace true
Appliance Dishwasher, Electric Range, Gas Water Heater
Laundry Laundry Closet, Main Level
Exterior
Garage Spaces 2.0
Community Features Pond
Utilities Available Gas
Roof Type Shingle
Street Surface Concrete,Paved
Accessibility Bath Grab Bars
Porch Covered, Front Porch
Garage true
Building
Foundation Crawl Space
Sewer Septic Installed
Water County Water
Architectural Style Ranch
Level or Stories One
Structure Type Brick Partial,Vinyl
New Construction false
Schools
Elementary Schools Hunter Street
Middle Schools York Intermediate
High Schools York Comprehensive
Others
Senior Community false
Restrictions No Representation
Acceptable Financing Cash, Conventional, FHA, VA Loan
Listing Terms Cash, Conventional, FHA, VA Loan
Special Listing Condition None
Read Less
Want to know what your home might be worth? Contact us for a FREE valuation!

Our team is ready to help you sell your home for the highest possible price ASAP
© 2025 Listings courtesy of Canopy MLS as distributed by MLS GRID. All Rights Reserved.
Bought with Mike Abernethy • EXP Realty LLC Ballantyne





