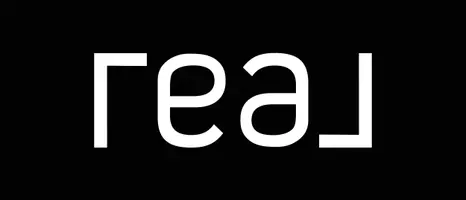$810,000
$849,000
4.6%For more information regarding the value of a property, please contact us for a free consultation.
61 Grapevine CV Waynesville, NC 28785
3 Beds
4 Baths
3,430 SqFt
Key Details
Sold Price $810,000
Property Type Single Family Home
Sub Type Single Family Residence
Listing Status Sold
Purchase Type For Sale
Square Footage 3,430 sqft
Price per Sqft $236
Subdivision Larry Adcock
MLS Listing ID 3770806
Sold Date 03/23/22
Style Arts and Crafts
Bedrooms 3
Full Baths 3
Half Baths 1
Abv Grd Liv Area 1,720
Year Built 1998
Lot Size 9.980 Acres
Acres 9.98
Property Sub-Type Single Family Residence
Property Description
10+ Acre Private Estate features everything needed for private, secure living, over 800 feet of a bold creek and cascading waterfalls through the property, offers majestic views of the Pisgah Mountain off the homes deck. This country but close to town gem invites you to come relax beside one of the 2 fireplaces or unwind on the patio or covered porch. This home includes plenty of bedrooms and bonus rooms plus two separate primary bedroom quarters. The house has been recently updated inside and outside. The farming/pasture acreage is all fenced and has numerous outbuildings including a two story barn for expansion as guest home/work shop, RV landing pad, 2 metal barns plus a carriage room above the garage for dogs/exercise room currently. Outdoor enthusiast will enjoy this home near the Great Smoky National Park. Unique breezeway drive through double garage and view opened recently opened up. All the hard work has been done to enjoy this piece of heaven in the mountains.
Location
State NC
County Haywood
Zoning R-1
Rooms
Basement Basement
Main Level Bedrooms 1
Interior
Interior Features Kitchen Island, Open Floorplan, Split Bedroom, Vaulted Ceiling(s), Walk-In Closet(s)
Heating Heat Pump, Radiant
Cooling Heat Pump
Flooring Tile, Wood
Fireplaces Type Family Room, Gas Vented, Living Room, Wood Burning
Appliance Dishwasher, Dryer, Electric Oven, Gas Water Heater, Microwave, Refrigerator, Washer
Laundry Main Level
Exterior
Exterior Feature Fence
Garage Spaces 2.0
Waterfront Description Other - See Remarks
View Long Range, Mountain(s), Year Round
Roof Type Shingle
Street Surface Gravel
Porch Covered, Front Porch, Porch, Wrap Around
Garage true
Building
Lot Description Creek Front, Green Area, Pasture, Private
Foundation Other - See Remarks
Sewer Septic Installed
Water Well
Architectural Style Arts and Crafts
Level or Stories 1 Story/F.R.O.G.
Structure Type Hardboard Siding,Stone
New Construction false
Schools
Elementary Schools Jonathan Valley
Middle Schools Unspecified
High Schools Tuscola
Others
Restrictions No Restrictions
Special Listing Condition None
Read Less
Want to know what your home might be worth? Contact us for a FREE valuation!

Our team is ready to help you sell your home for the highest possible price ASAP
© 2025 Listings courtesy of Canopy MLS as distributed by MLS GRID. All Rights Reserved.
Bought with Karie Salser • RE/MAX Mountain Living





