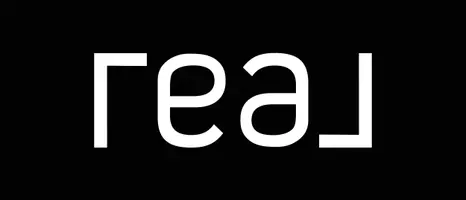754 River Bend DR Granite Falls, NC 28630
5 Beds
4 Baths
3,054 SqFt
UPDATED:
Key Details
Property Type Single Family Home
Sub Type Single Family Residence
Listing Status Active
Purchase Type For Sale
Square Footage 3,054 sqft
Price per Sqft $261
Subdivision River Bend
MLS Listing ID 4287209
Bedrooms 5
Full Baths 4
HOA Fees $120/qua
HOA Y/N 1
Abv Grd Liv Area 3,054
Year Built 2022
Lot Size 0.425 Acres
Acres 0.425
Lot Dimensions 113 x 164 x 113 x 164
Property Sub-Type Single Family Residence
Property Description
Meticulously maintained.
Location
State NC
County Caldwell
Zoning R-15
Body of Water Lake Hickory
Rooms
Main Level Bedrooms 2
Main Level Kitchen
Main Level Great Room-Two Story
Main Level Dining Room
Main Level Breakfast
Main Level Primary Bedroom
Main Level Bathroom-Full
Main Level Office
Main Level Bedroom(s)
Main Level Bathroom-Full
Main Level Laundry
Upper Level Bedroom(s)
Upper Level Primary Bedroom
Upper Level Bathroom-Full
Upper Level Bed/Bonus
Upper Level Bathroom-Full
Interior
Interior Features Attic Walk In, Breakfast Bar, Central Vacuum, Entrance Foyer, Kitchen Island, Open Floorplan, Pantry, Split Bedroom, Storage, Walk-In Closet(s), Whirlpool
Heating Heat Pump, Zoned
Cooling Central Air, Zoned
Flooring Wood
Fireplaces Type Electric, Great Room
Fireplace true
Appliance Convection Oven, Dishwasher, Disposal, Dryer, Electric Range, Electric Water Heater, Filtration System, Microwave, Refrigerator, Self Cleaning Oven, Washer, Washer/Dryer
Laundry Laundry Room, Main Level, Sink
Exterior
Garage Spaces 2.0
Community Features Boat Storage, Lake Access
Waterfront Description Boat Ramp – Community,Pier - Community
Roof Type Shingle
Street Surface Concrete,Paved
Porch Covered, Deck, Front Porch, Rear Porch
Garage true
Building
Dwelling Type Site Built
Foundation Crawl Space
Sewer Public Sewer
Water City
Level or Stories One and One Half
Structure Type Brick Full
New Construction false
Schools
Elementary Schools Granite Falls
Middle Schools Granite Falls
High Schools South Caldwell
Others
HOA Name River Bend HOA
Senior Community false
Restrictions Subdivision
Acceptable Financing Cash, Conventional, FHA, VA Loan
Listing Terms Cash, Conventional, FHA, VA Loan
Special Listing Condition None





