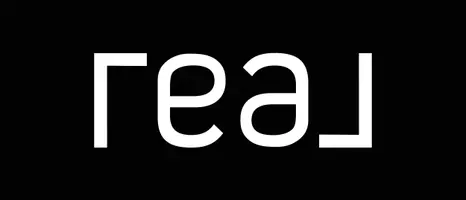28 & 30 Concept DR Pisgah Forest, NC 28768
4 Beds
2 Baths
1,986 SqFt
UPDATED:
Key Details
Property Type Single Family Home
Sub Type Single Family Residence
Listing Status Active
Purchase Type For Sale
Square Footage 1,986 sqft
Price per Sqft $453
MLS Listing ID 4252918
Style Contemporary,Modern
Bedrooms 4
Full Baths 2
Abv Grd Liv Area 993
Year Built 2023
Lot Size 0.940 Acres
Acres 0.94
Property Sub-Type Single Family Residence
Property Description
Location
State NC
County Transylvania
Zoning None
Rooms
Guest Accommodations Exterior Not Connected,Room w/ Private Bath,Separate Entrance,Separate Kitchen Facilities,Separate Living Quarters,Separate Utilities
Main Level Bedrooms 1
Main Level Primary Bedroom
Main Level Bathroom-Full
Main Level Kitchen
Main Level Living Room
Main Level Dining Area
Upper Level Loft
Interior
Heating Heat Pump
Cooling Heat Pump
Fireplace false
Appliance Dishwasher, Disposal, Electric Cooktop, Exhaust Fan, Microwave, Washer/Dryer
Laundry Inside, Main Level
Exterior
Waterfront Description None
Roof Type Shingle
Street Surface Gravel
Garage false
Building
Lot Description Cleared, Creek Front, Level, Private, Creek/Stream, Wooded, Views
Dwelling Type Site Built
Foundation Crawl Space
Sewer Shared Septic
Water Shared Well
Architectural Style Contemporary, Modern
Level or Stories One and One Half
Structure Type Fiber Cement
New Construction false
Schools
Elementary Schools Pisgah Forest
Middle Schools Brevard
High Schools Brevard
Others
Senior Community false
Acceptable Financing Cash, Conventional
Listing Terms Cash, Conventional
Special Listing Condition None





