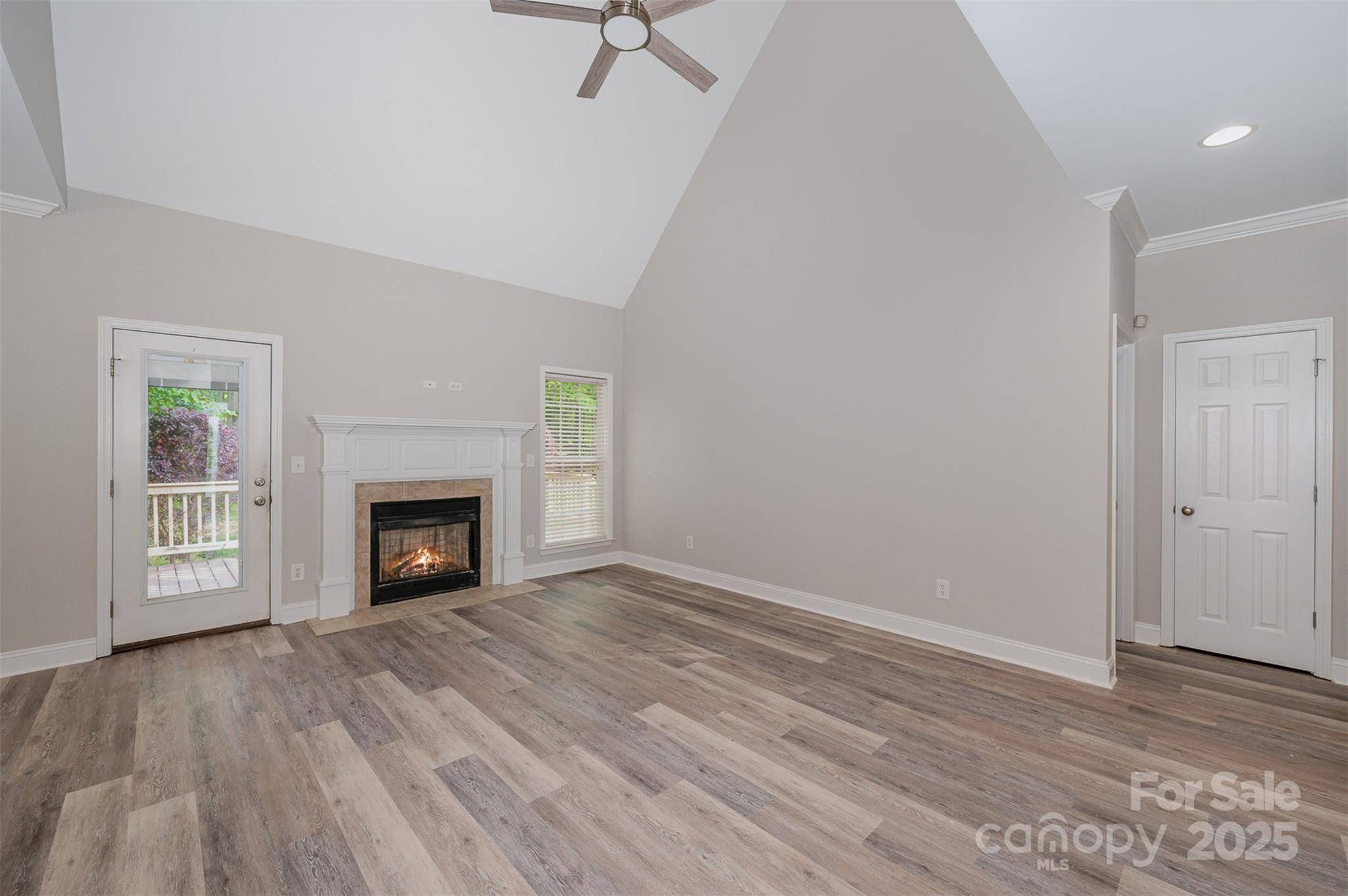1033 Marguerite DR Lowell, NC 28098
3 Beds
2 Baths
2,228 SqFt
UPDATED:
Key Details
Property Type Single Family Home
Sub Type Single Family Residence
Listing Status Active
Purchase Type For Sale
Square Footage 2,228 sqft
Price per Sqft $201
Subdivision Lauren Woods
MLS Listing ID 4250260
Style Traditional
Bedrooms 3
Full Baths 2
Abv Grd Liv Area 2,228
Year Built 2004
Lot Size 0.330 Acres
Acres 0.33
Property Sub-Type Single Family Residence
Property Description
Location
State NC
County Gaston
Zoning R1H
Rooms
Main Level Bedrooms 1
Main Level Bathroom-Full
Main Level Dining Room
Main Level Laundry
Main Level Living Room
Upper Level Bedroom(s)
Upper Level Bathroom-Full
Main Level Primary Bedroom
Main Level Utility Room
Upper Level Bonus Room
Interior
Interior Features Attic Walk In, Garden Tub, Open Floorplan
Heating Heat Pump
Cooling Central Air
Fireplace true
Appliance Dryer, Gas Water Heater, Microwave, Oven, Refrigerator, Washer
Laundry Main Level
Exterior
Garage Spaces 2.0
Fence Stone
Street Surface Concrete
Porch Front Porch, Rear Porch
Garage true
Building
Lot Description Green Area, Wooded
Dwelling Type Site Built
Foundation Crawl Space
Sewer Public Sewer
Water City
Architectural Style Traditional
Level or Stories Two
Structure Type Brick Partial,Vinyl
New Construction false
Schools
Elementary Schools Lowell
Middle Schools Holbrook
High Schools Ashbrook
Others
Senior Community false
Special Listing Condition None
Virtual Tour https://tour.giraffe360.com/3d345e35dec04dc69feb9c999b82e908/





