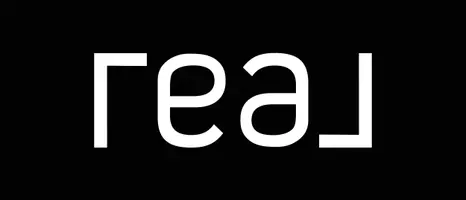6443 Eaglecrest RD Charlotte, NC 28212
4 Beds
2 Baths
1,560 SqFt
UPDATED:
Key Details
Property Type Single Family Home
Sub Type Single Family Residence
Listing Status Active
Purchase Type For Sale
Square Footage 1,560 sqft
Price per Sqft $217
Subdivision Cedars East
MLS Listing ID 4250390
Bedrooms 4
Full Baths 1
Half Baths 1
Abv Grd Liv Area 1,560
Year Built 1972
Lot Size 0.310 Acres
Acres 0.31
Property Sub-Type Single Family Residence
Property Description
Outside, the expansive backyard provides a private setting for relaxation and recreation, ideal for gardening, play, or entertaining guests. With easy access to local amenities, schools, and major roadways, daily commuting and errands are made hassle-free. Whether you're a first-time homebuyer or looking for a home to make your own, be sure to schedule a showing today!
Location
State NC
County Mecklenburg
Zoning N1-B
Rooms
Upper Level Primary Bedroom
Upper Level Bedroom(s)
Main Level Kitchen
Lower Level Bathroom-Half
Upper Level Bedroom(s)
Main Level Dining Area
Main Level Living Room
Upper Level Bathroom-Full
Lower Level Bedroom(s)
Lower Level Den
Interior
Heating Baseboard, Heat Pump
Cooling Central Air
Flooring Tile, Vinyl, Wood
Fireplace false
Appliance Dishwasher, Electric Cooktop, Electric Oven, Exhaust Hood, Refrigerator
Laundry Utility Room, Lower Level
Exterior
Roof Type Shingle
Street Surface Concrete,Paved
Porch Patio
Garage false
Building
Lot Description Level
Dwelling Type Site Built
Foundation Crawl Space
Sewer Public Sewer
Water City
Level or Stories Split Level
Structure Type Aluminum,Vinyl
New Construction false
Schools
Elementary Schools Unspecified
Middle Schools Unspecified
High Schools Unspecified
Others
Senior Community false
Acceptable Financing Cash, Conventional, FHA, VA Loan
Listing Terms Cash, Conventional, FHA, VA Loan
Special Listing Condition None
Virtual Tour https://tours.markjacobsproductions.com/6443-Eaglecrest-Rd





